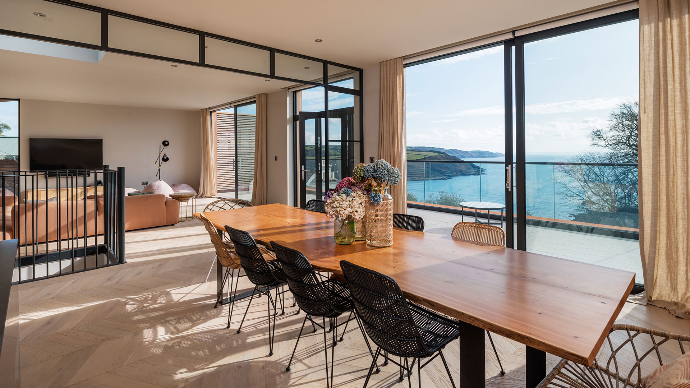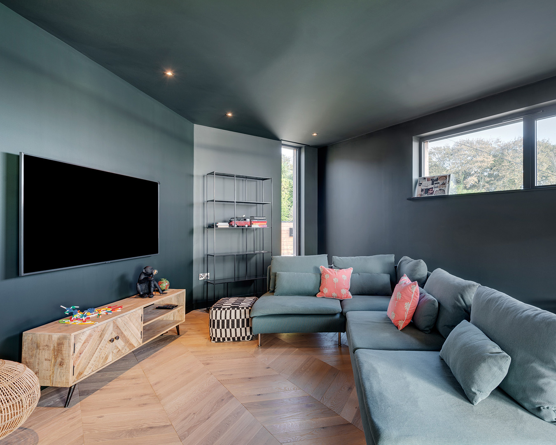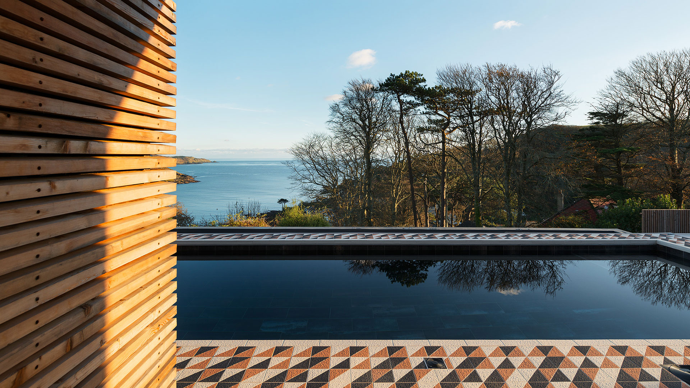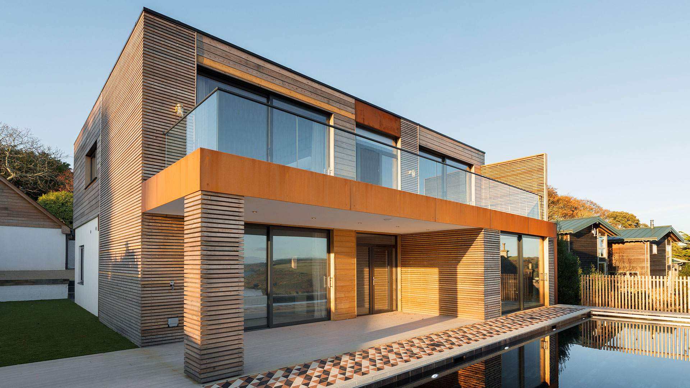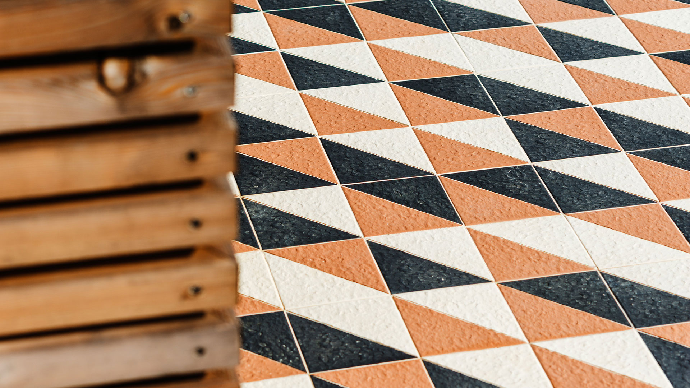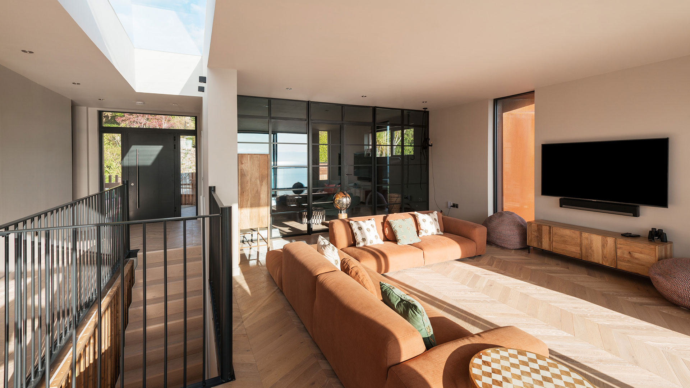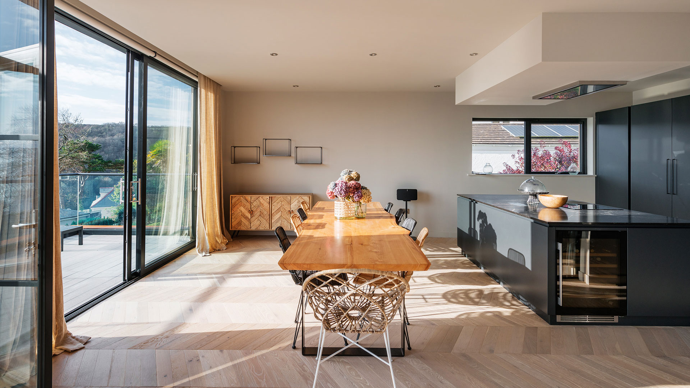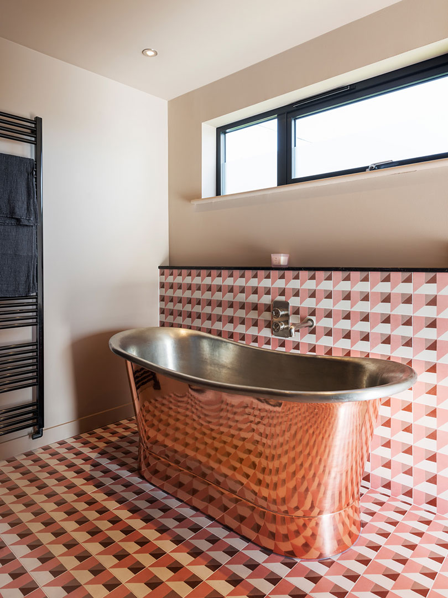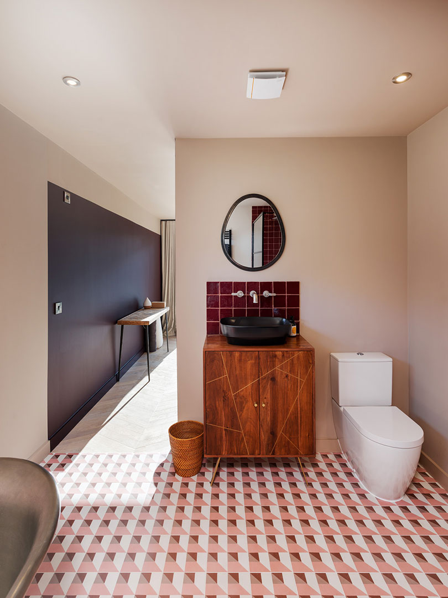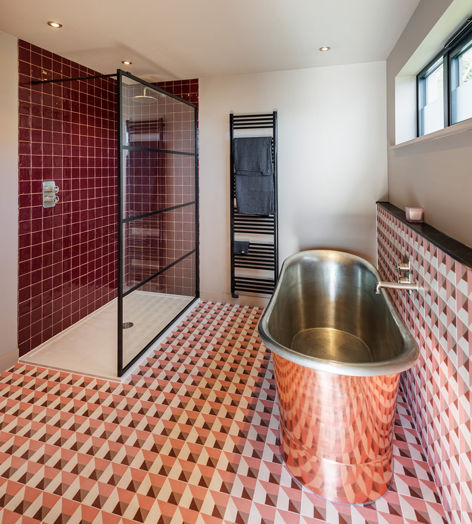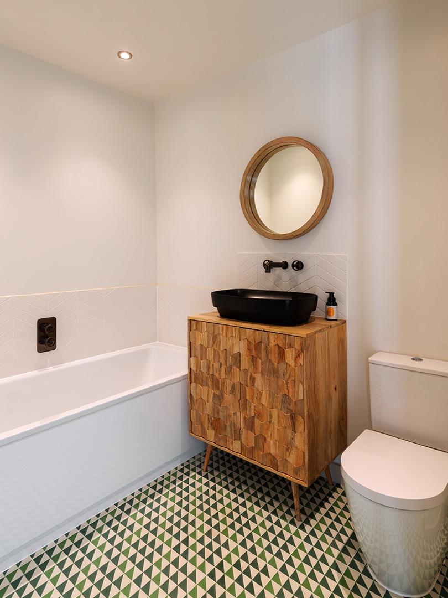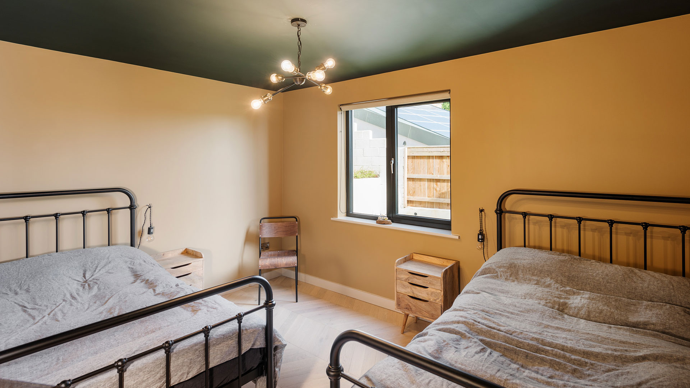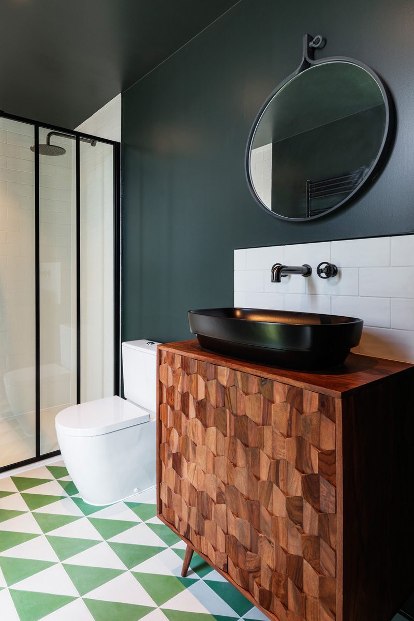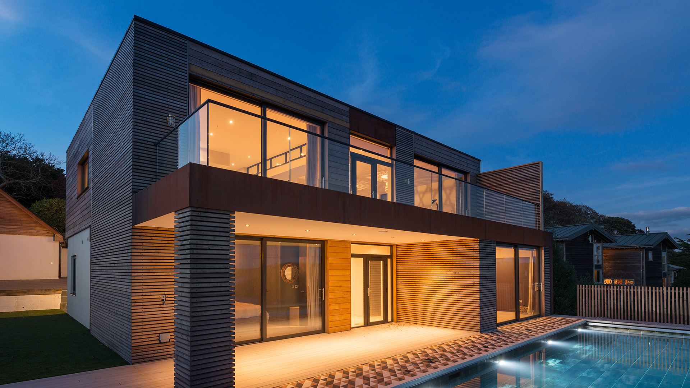Salcombe, Devon
The beautiful structure of the house was created by van Ellen + Sheryn architects.
The house was constructed in NuDura (eco friendly building system). After visiting the plot of land, I was handed a set of floor plans to work with. Some of the rooms were reconfigured by myself to ensure that the spaces would function for my clients.
We wanted to create a sociable space that catered for various age groups. I used a timber floor in chevron format throughout and geometric tiles for the bathrooms. I then introduced crittle doors and screens to separate the living spaces. The bathrooms were carefully considered and each have a style of their own.
In the kitchen we used pocket doors for the full height wall cabinets which was great for the busy family home life whilst providing a minimalist appearance.
The colour palette that was used throughout provided a soft, warm and sandy feeling to reflect the properties beachside location. We had some fun with bolder colours in the adjoining rooms. Long drapes of linens were used to dress the windows for a soft and natural feel yet it didn’t interrupt with the stunning views.
The geometric tiles that surround the pool where a design of my own which I had fabricated into triangular shapes to create a geometric design.

